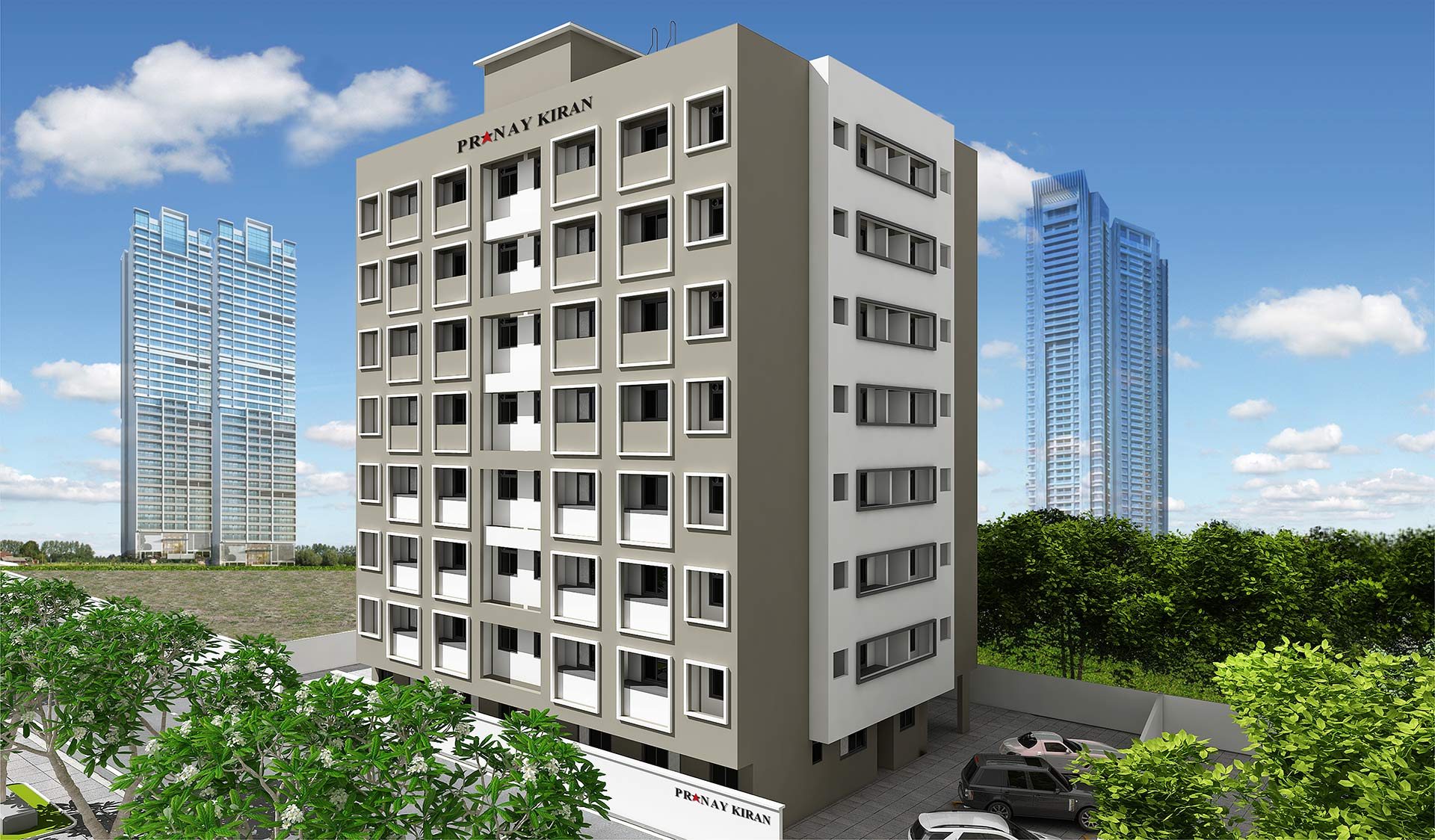
Residential Project in
Ghatkopar West
Ready Possession
RERA is not applicable as
the project was completed in 2012
Pranay Kiran is one of the best affordable residential project in Ghatkopar west.
It is a Ground + 7 floor structure with 2 wings, having ample parking space for 2 wheeler and a lift in each wing.
All the units are 1Rk of 225 sq. ft. carpet area, Jodi option is available to make a 1BHK too.
Specially designed for working individuals who can easily travel to business hubs from Ghatkopar.
It is located in close immediacy to all possible conveniences that one needs. Pranay Kiran is a Redevelopment Project, developed
keeping in a mind requirement of young working professionals couples, who wish to save time for their personal lives and do not want to move out of city due to a lower budget.
Group Integrated with its constant desire for spectacular creation, is bound to provide its customers their dream house.
If you are looking for Budget Apartments in Ghatkopar West, look no further.
Home Loan Approval: SBI, HDFC Home Loans, ICICI Bank & many other leading banks.
Floor Plans








Location Highlight 






- LBS Marg – 1.5 Km
- Andheri-Ghatkopar Link Road – 1.8 Km
- Ghatkopar Railway/Metro Station – 1.1 Km
- Hindu Sabha Hospital – 1.0 Km
- Nulife Hospital – 1.4 Km
- R. N. Sheth English Girls School – 200 Mtrs.
- S. N. D. T College – 500 Mtrs.
- Fatima High School – 650 Mtrs.
- D Mart – 1.4 Km
- Pheonix Market City – 2.3 Km
- BKC – 5.1 Km
- Domestic Airport – 10.5 Km




