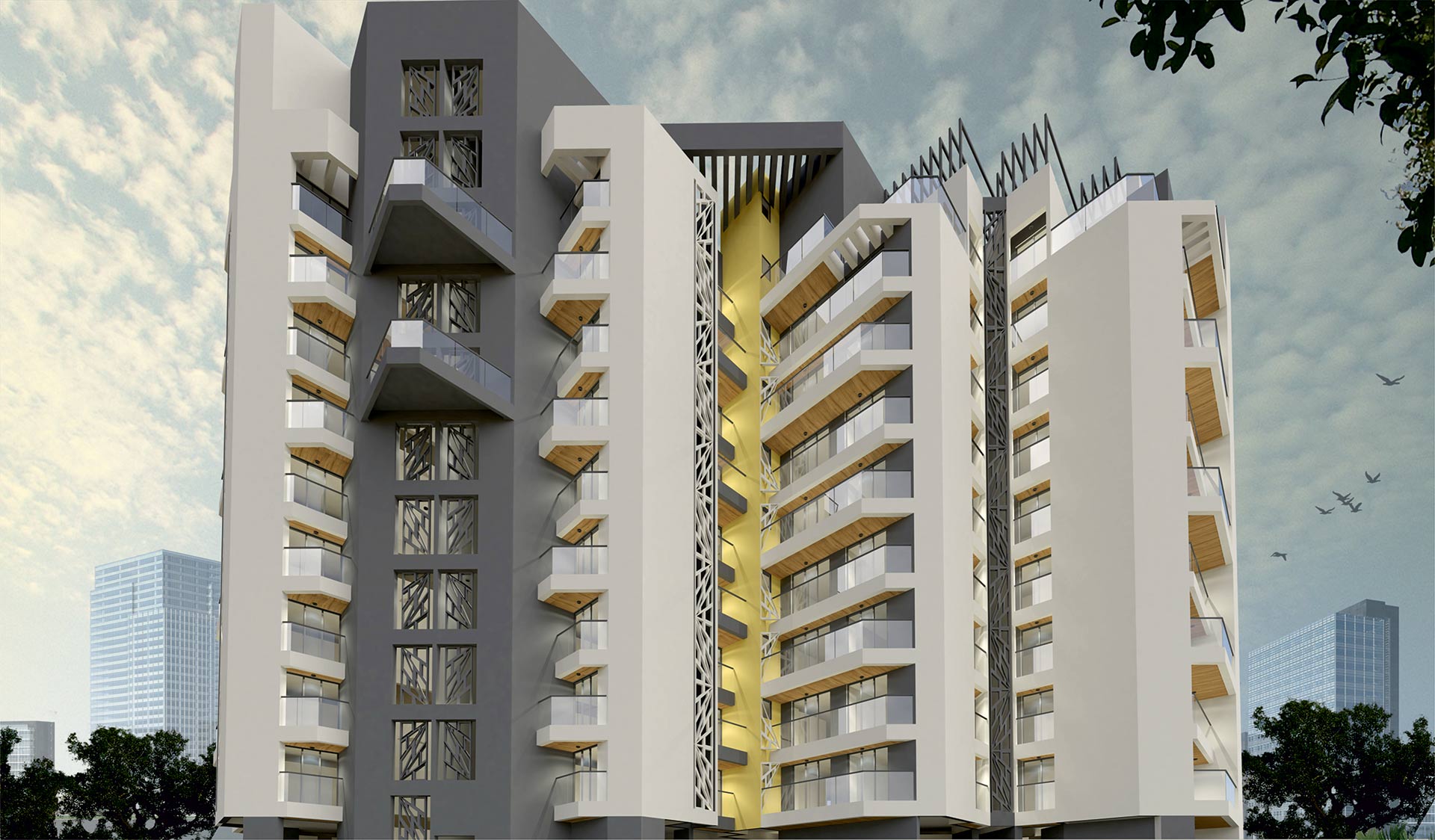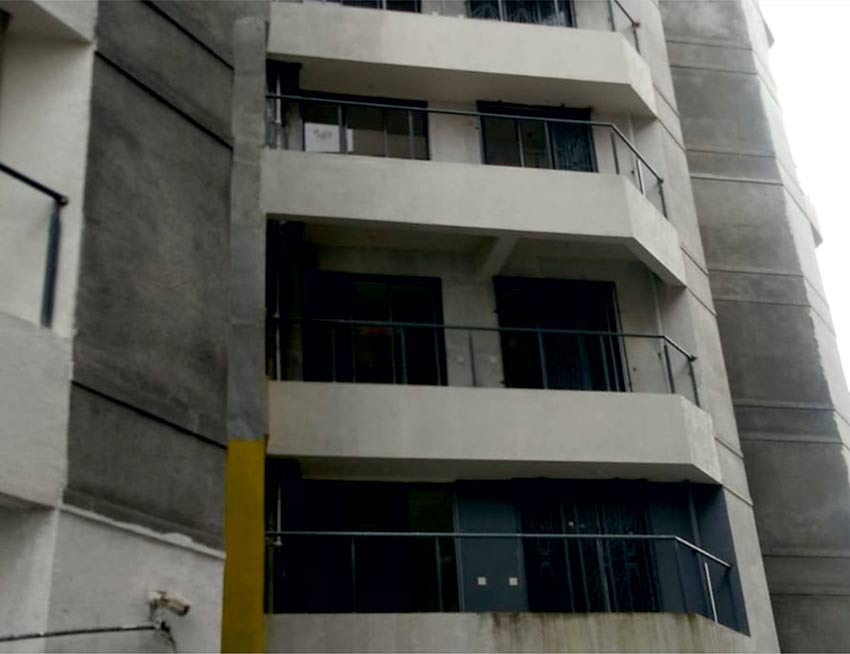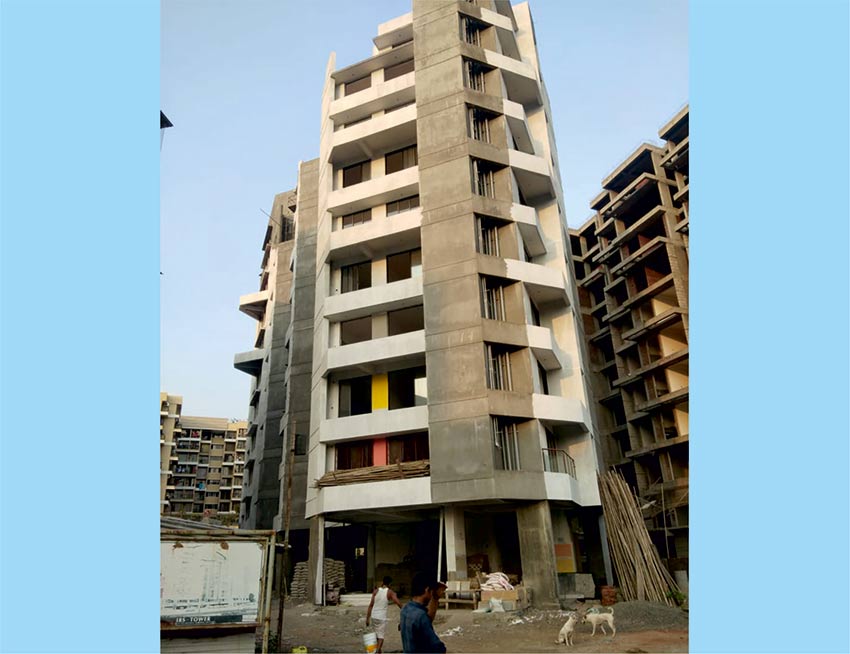
Community Housing in
Ulwe, Navi Mumbai
2 & 3 BHK Flats
Only 3 BHK available for sale
RERA No.: P52000005863
After successful completion of Integrated IRS Tower-I at Ulwe, IRS Tower-II was launched and built with the same concept of community housing.
The project has 2 buildings with Ground + 9 floors having 2 & 3 BHK apartments with zero wastage planning, a balcony, spacious rooms with proper light and ventilation. A well-planned stack parking on the ground and a fitness center on the top floor is provided. Building is equipped with all the important amenities like firefighting equipment, reserved parking, video door phone, water storage facility and power back up.
The project is situated at 2.5 km from upcoming Trans-Harbor Link & Navi Mumbai International Airport. After Vashi & Kharghar, Ulwe has emerged as the biggest residential and commercial hub considering upcoming infrastructure developments and it has good connectivity to palm beach road, Mumbai highway, Nerul & Belapur.
So, investing in Ulwe at this time is the right investment as the locality will see a huge demand in the near future once the infrastructure is developed.
Floor Plans










Amenities

Living & Bedroom
Vitrified flooring
Aluminum anodized sliding windows
Internet, AC, Telephone and TV connection points

Kitchen
Vitrified flooring, Stainless steel sink,
Granite kitchen platform,
Refrigerator, water purifier & Exhaust fan point,
Gas pipeline facility.

Toilets
Vitrified flooring
Premium C. P. fittings
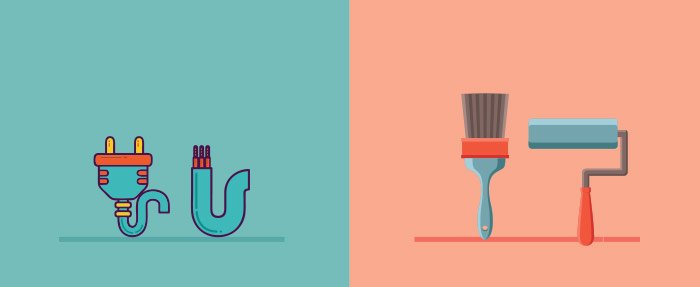
Electrification & Painting
High-quality copper wiring
MCB and ELCBs with extensive layouts
Use of superior quality paints only
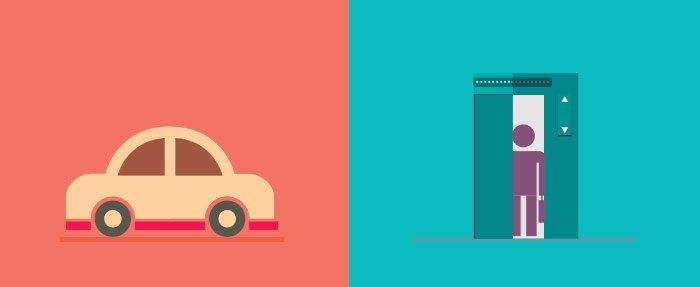
Parking & Lifts
Adequate parking facility with puzzle parking system
installed for ease of members.
Branded Lifts in each wing
well-planned stack parking for 4 wheelers
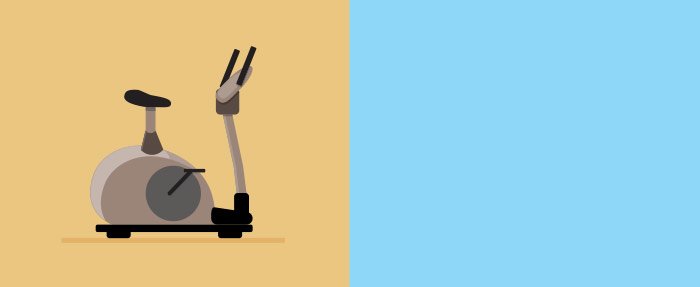
Fitness Centre
A neatly designed fitness area for a healthy lifestyle
Location Highlight 






- Uran Road – 1.5 Km
- Upcoming Navi Mumbai International Airport (Approx)–2.5 Km
- Upcoming Mumbai Trans Harbour Link – 2.5 Km
- Cidco Urban Health Care – 270 Meter
- Galaxy Hospital – 1.4 Km
- Apollo Hospital – 7.1 Km
- Shri Narayan Group – 100 Meter
- Red Cliff School – 700 Meter
- Bamandongri Railway Station – 1.4 Km
- Nerul Railway Station – 9.7 Km
- Reliance Digital – 1.6 Km

